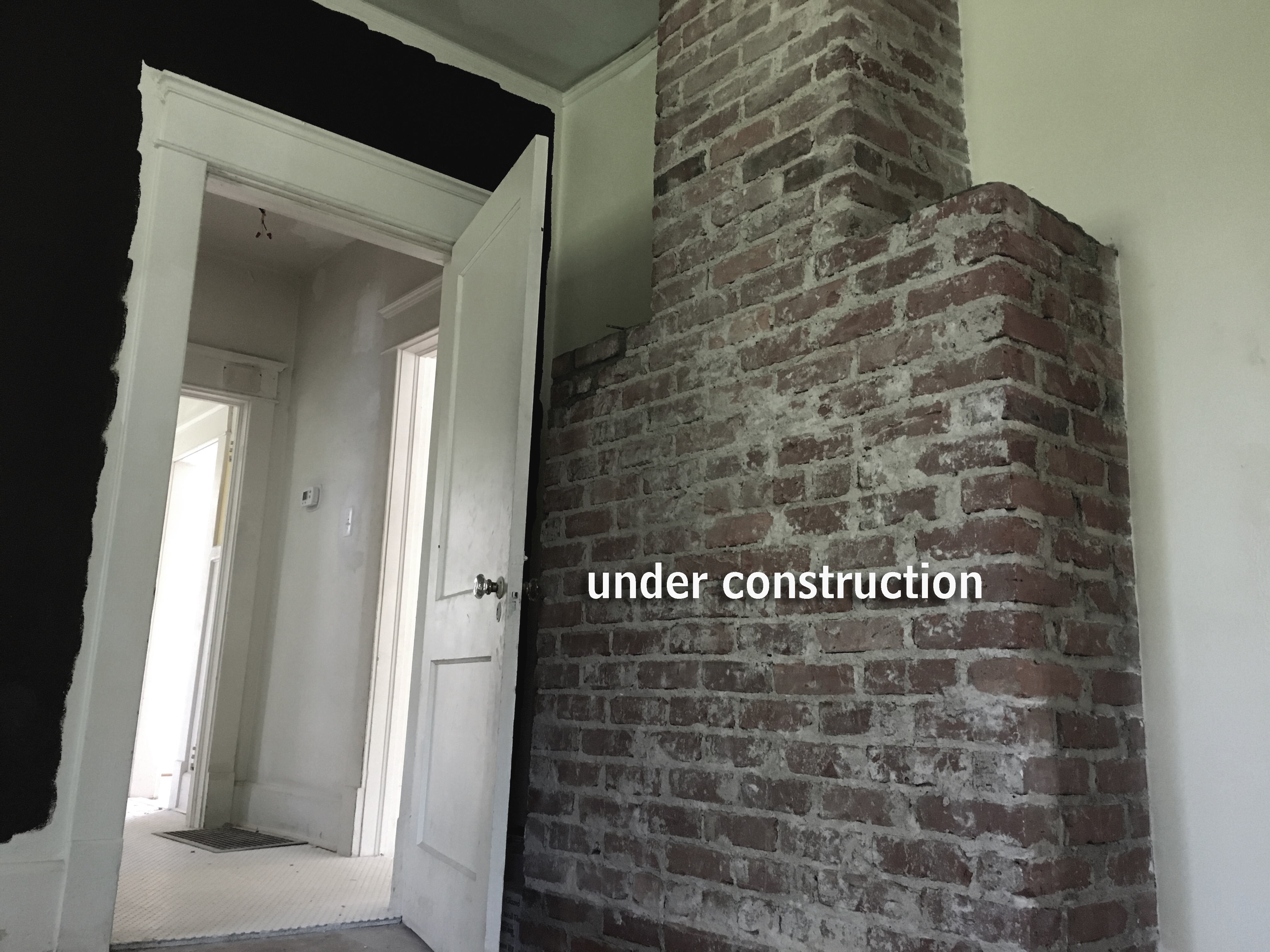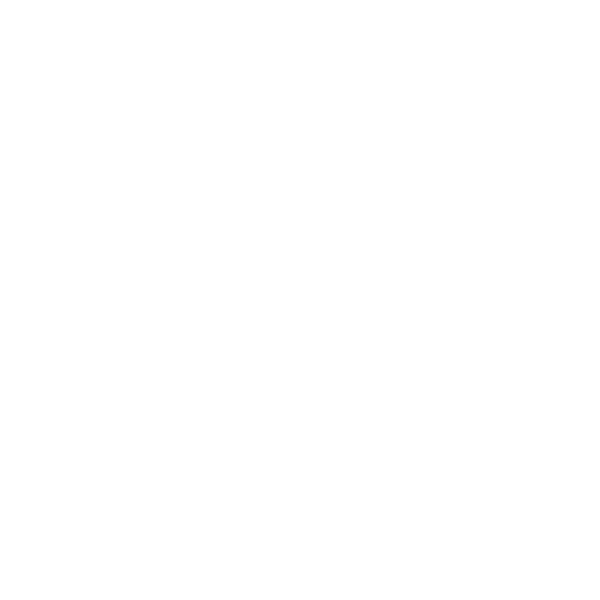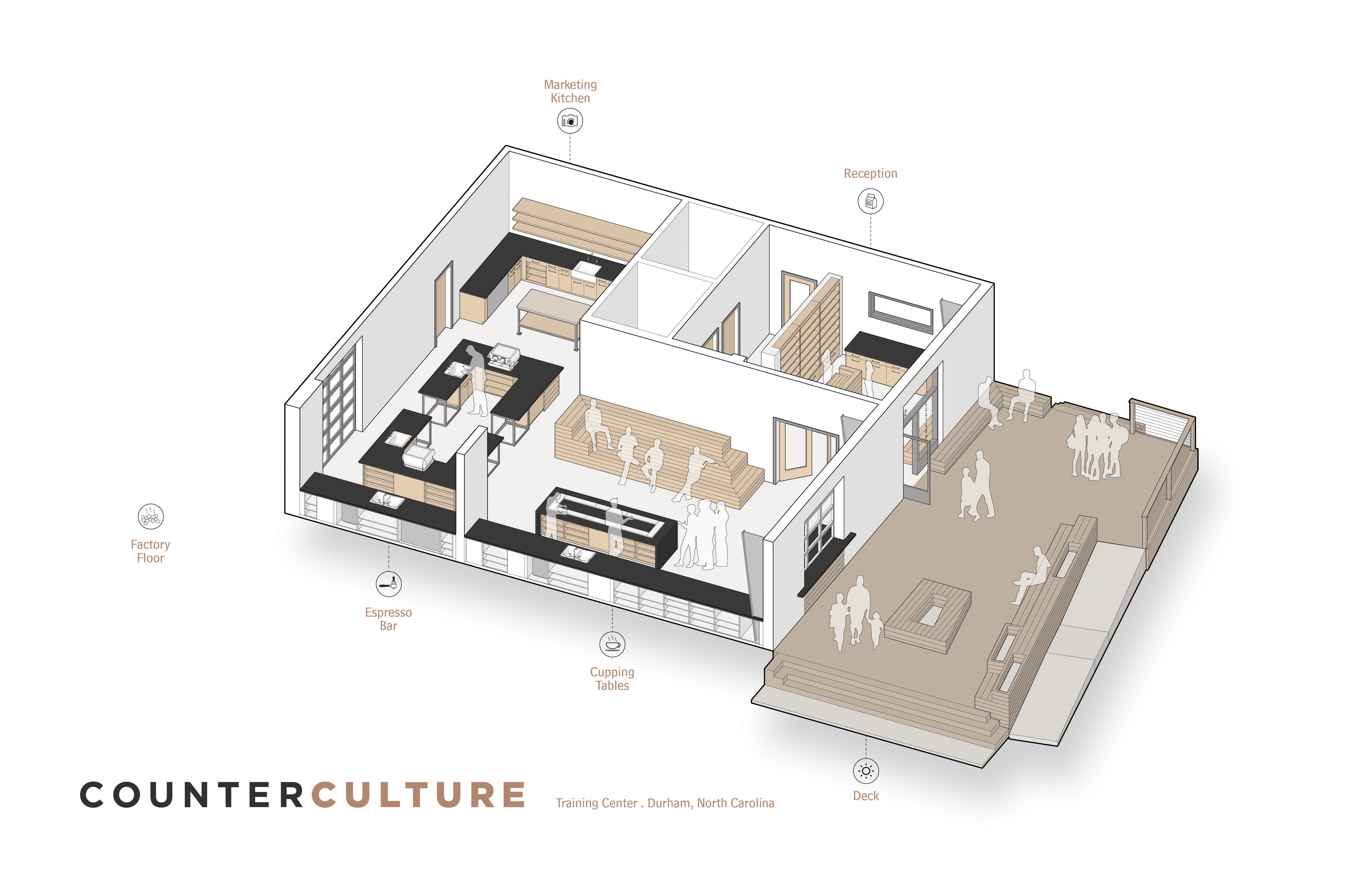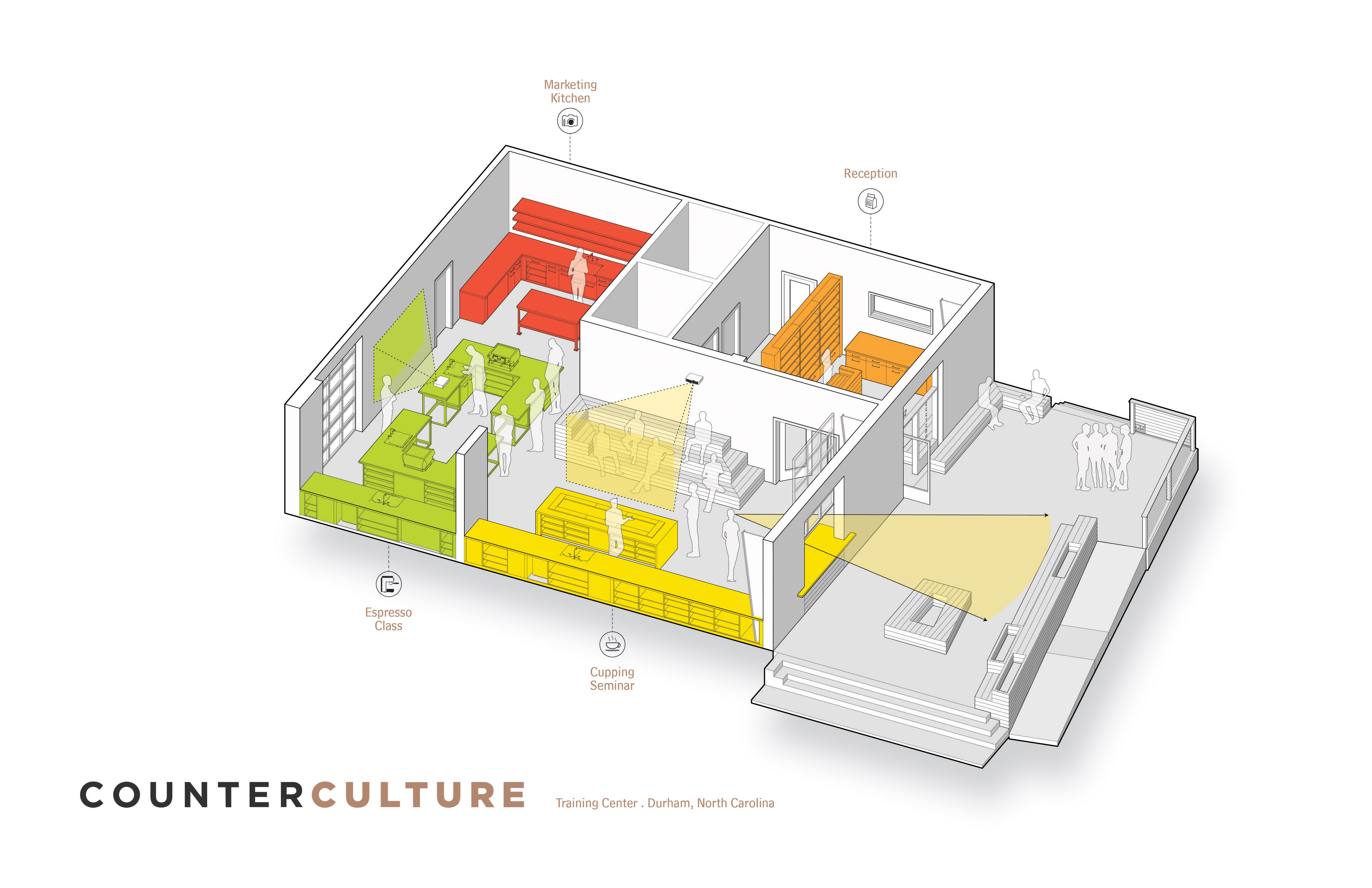
ROASTERY, HEADQUARTERS AND TRAINING CENTER
812 Mallard Ave. Durham, NC
Completed 2016.
1 mid-century grainery, 1950s
20 year coffee company, Counter Culture
XX square feet, coffee production space
XX feet span, rigid frame
XX square feet, Counter Intelligence training center
XX square feet, offices
160 feet tall grain elevator, adjacent
As project architects our focus was on interior renovation of office and food processing space, exterior revitalization, and interior design of the training center. Turning a run of the mill 1950's grainery and offices into a state of the art coffee headquarters building was no small feat. Our design intent was to go back to basics. The original building had great bones, from the simple proportions of masonry construction in the offices, to wide rigid frame bays of the processing area. We modernized the original office floor plan, added a mezannine conference room with a birds eye view into the training center and updated the exterior glazing to accomodate a new entry and reception area complete with overhead doors and coffee counter.
spotlight on the client
Since their founding in 1995, Counter Culture Coffee has represented a different way of bringing coffee to market: sourcing incredible handmade coffees directly from farmers and cooperatives, and roasting so that we bring out their unique flavors. Their bringing their approach to Durham, NC with a relentless pursuit of coffee perfection, a dedication to real sustainability, and a commitment to cutting-edge coffee education throughout the coffee chain.


